The Project Learning Resource Centre – Library “Stelios Ioannou” was co-financed by the European Regional Development Fund and aims to create an information core to strengthen research and innovation infrastructures, accessible to both students and researchers of the University Community and the wider scientific community of Cyprus.

Following the valuable contribution of the late Ellie Ioannou who donated €8m in memory of her husband Stelios Ioannou, as well as the co-funding by the European Regional Development Fund as part of the Operational Programme “Competitiveness and Sustainable Development”, the University of Cyprus has completed the contemporary building of the Learning Resource Centre “Stelios Ioannou”.
The building is located to the northeast of the University campus as an artificial hill similar in shape to the adjacent hills of the area and especially resembling the Aronas hill which dominates the south part of the area with its characteristic plateau.
A coloured membrane covers all sides of the artificial hill’s slopes and an impressive white cupola juts out of the plateau crowning it.
The building has a total surface area of approx. 15,700 sq.m. and rises vertically sprawling to five levels (basement, ground floor and three more floors above ground level).
Horizontally, the building is formed around a central cylinder with three peripheral wings. Apart from the patio inside the cylinder, a peripheral second patio is located between the central cylinder and the three wings.
The 40m central cylinder that hosts the Library extends to five successive concentric rings around the central patio.
Reading rooms in all levels, except the 3rd floor, occupy the inner zone of the rings towards the central patio, with book stacks in the outer zone.
The 3rd floor hosts a large reading room that expands visually to the hill plateau that is located 14m from the ground.
Additionally, 31 further small glass-divided spaces for group study are adjacent to the outer periphery of the cylinder and are ‘suspended’ in the peripheral patio.
The Library roof is covered by a translucent cupola on top of which appears a 5m heliostat with a vertical rotation axis of integrated rotating blinds that direct natural light even to the lowest building level. Natural light is diffused to all reading rooms in the lower levels through a system that reflects light on the surface
of a 24m cone located at the centre of the central patio.
The three wings on the periphery of the central cylinder host two amphitheaters, computer labs, teaching spaces, multimedia labs and personnel offices, as well as the building’s functional support spaces.
Video – www.structuralfunds.org.cy
Information for the Centre on the Technical Services website
Learning Resource Centre “Stelios Ioannou”
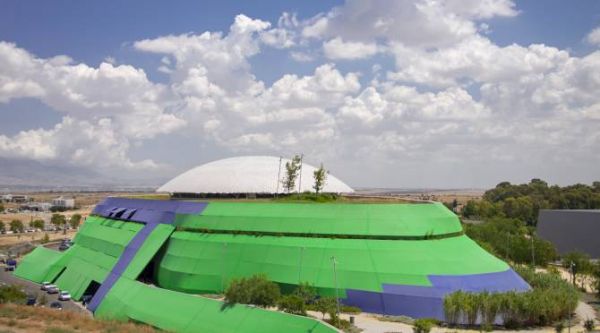
Κέντρο Πληροφόρησης-Βιβλιοθήκη “Στέλιος Ιωάννου”
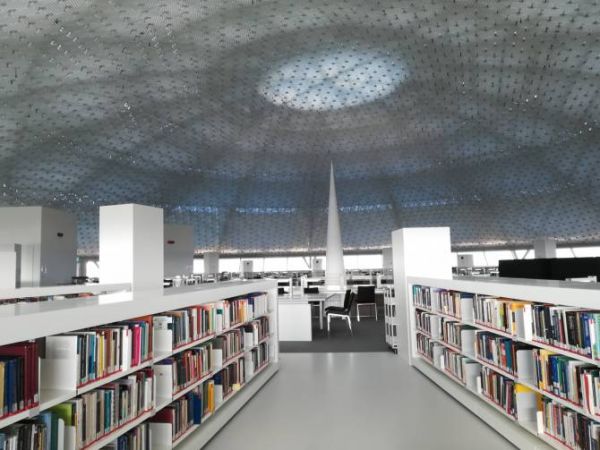
Κέντρο Πληροφόρησης-Βιβλιοθήκη “Στέλιος Ιωάννου”
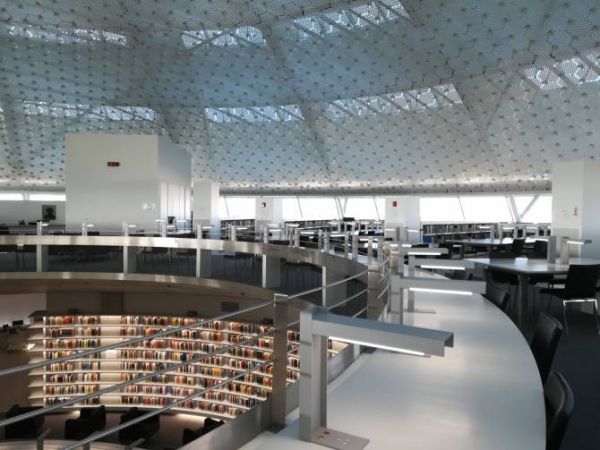
Κέντρο Πληροφόρησης-Βιβλιοθήκη “Στέλιος Ιωάννου”
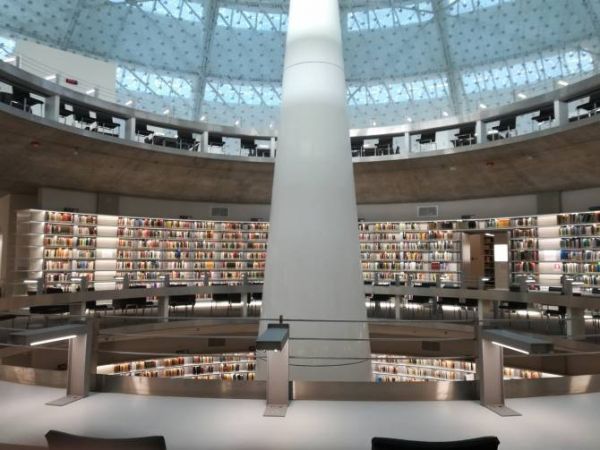
Κέντρο Πληροφόρησης-Βιβλιοθήκη “Στέλιος Ιωάννου”
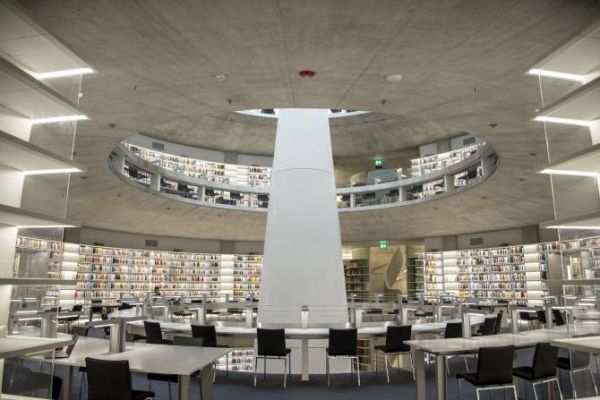
Κέντρο Πληροφόρησης-Βιβλιοθήκη “Στέλιος Ιωάννου”
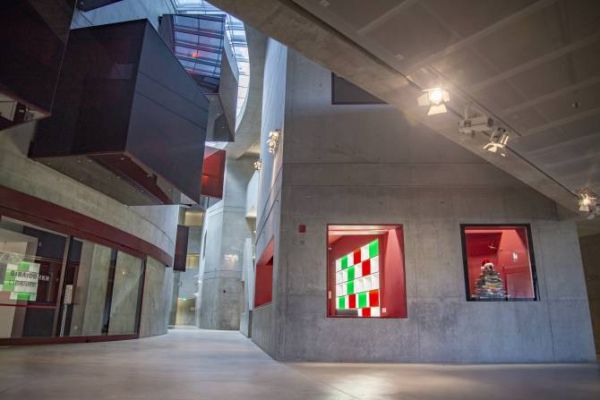
Κέντρο Πληροφόρησης-Βιβλιοθήκη “Στέλιος Ιωάννου”


